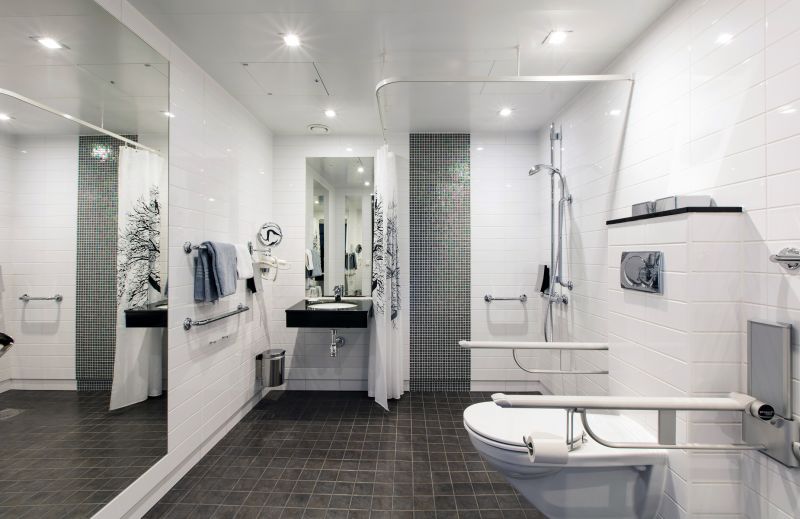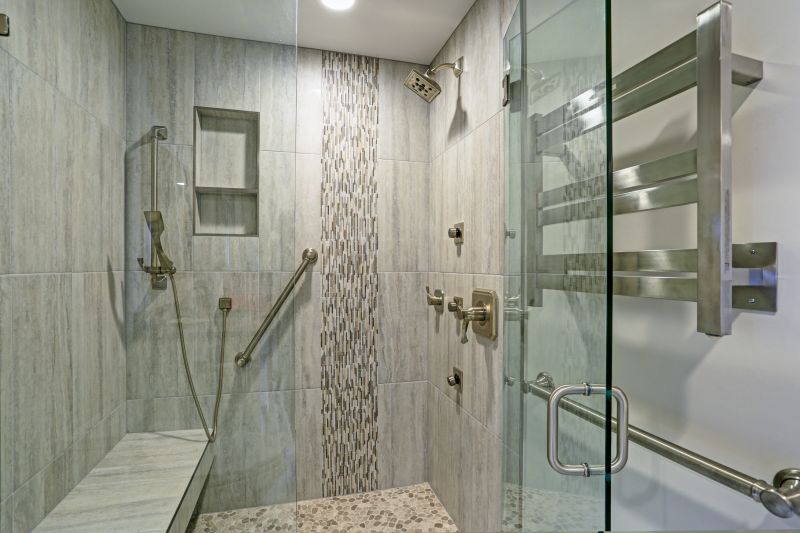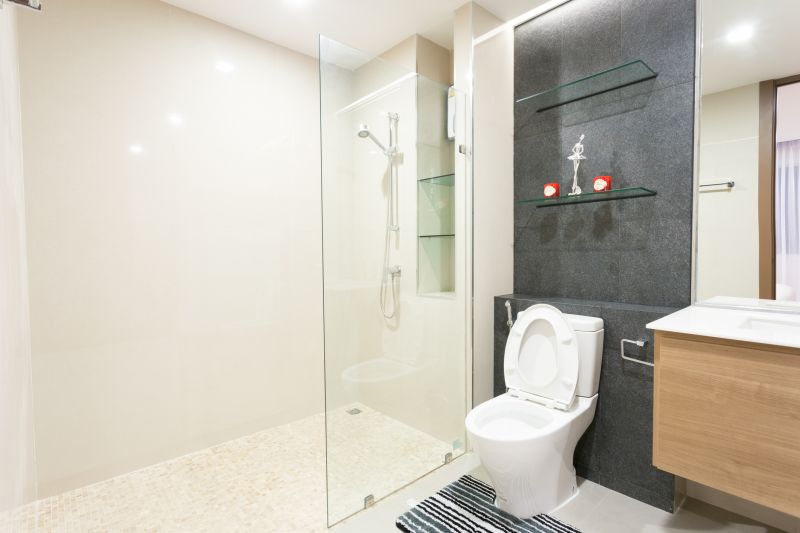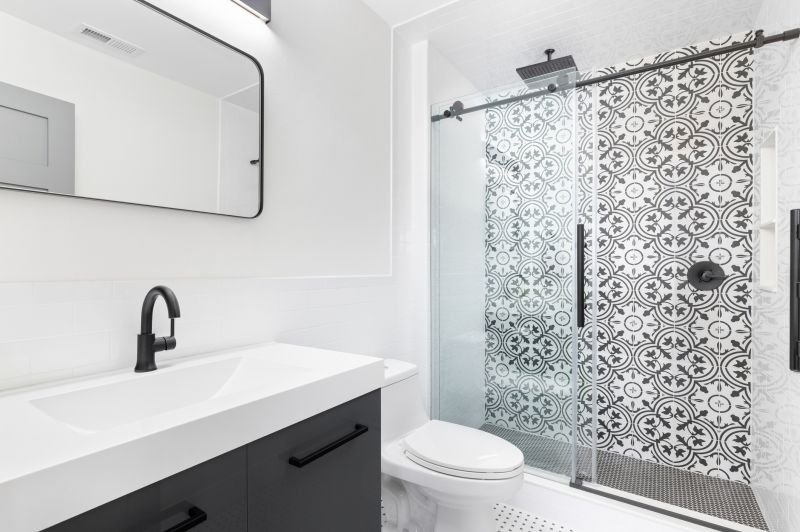Designing Small Bathroom Showers for Small Footprints
Designing a small bathroom shower involves maximizing space while maintaining functionality and aesthetic appeal. Efficient layouts are crucial to ensure comfort and usability without sacrificing style. Common configurations include corner showers, walk-in designs, and shower-tub combinations, each tailored to fit limited spaces effectively. Proper planning can make a small bathroom feel more open and inviting, transforming a compact area into a practical retreat.
Corner showers utilize space efficiently, fitting neatly into a bathroom corner. They often feature sliding doors or curtains to save space and can be customized with various tile patterns and fixtures to enhance visual appeal.
Walk-in showers create an open, accessible feel in small bathrooms. Frameless glass enclosures and minimalistic fixtures help to maximize the sense of space and provide a modern look.

A variety of small bathroom shower layouts can be tailored to fit specific space constraints, from compact corner units to innovative multi-functional designs.

Innovative shower layouts often incorporate built-in shelving and niches to optimize storage without encroaching on limited space.

Using glass panels instead of doors can create a seamless look, making the bathroom appear larger and more open.

Strategic placement of fixtures and thoughtful design choices can significantly enhance the usability of small shower spaces.
Choosing the right shower layout for a small bathroom requires consideration of space constraints and personal preferences. Compact designs like corner showers or curved enclosures help maximize available area, while walk-in styles contribute to an open and airy atmosphere. Incorporating elements such as glass partitions and built-in niches can further enhance functionality without cluttering the space. Additionally, selecting fixtures that are proportionate to the room size ensures a balanced and harmonious look.
| Layout Type | Advantages |
|---|---|
| Corner Shower | Maximizes corner space, easy to install, customizable with various tiles. |
| Walk-In Shower | Creates an open feel, accessible, minimal maintenance. |
| Shower-Tub Combo | Provides dual functionality, suitable for small bathrooms with limited space. |
| Curved Shower Enclosure | Saves space with rounded edges, adds a modern aesthetic. |
| Glass Panel Shower | Enhances light flow, makes the bathroom appear larger. |
| Recessed Shower Niche | Offers storage without taking up extra space, keeps the area tidy. |
| Sliding Door Shower | Reduces door swing space, ideal for tight layouts. |
| Open Shower Area | Eliminates barriers, easy to clean, visually enlarges the space. |
Effective small bathroom shower designs balance practicality with style. Incorporating features like built-in shelves, frameless glass, and space-saving fixtures can significantly improve usability. Proper lighting and neutral color schemes further contribute to a sense of openness, making the space feel larger than its actual dimensions. Attention to detail in layout planning ensures that every inch is utilized efficiently, resulting in a functional and aesthetically pleasing shower area.
Innovative ideas for small bathroom showers include the use of multi-functional fixtures, such as combined showerheads and adjustable glass panels. These features enhance flexibility and comfort while maintaining a sleek appearance. Additionally, incorporating vertical storage options and utilizing light colors can make the space feel more expansive. The key is to focus on simplicity and clean lines to avoid clutter and create a harmonious environment.

